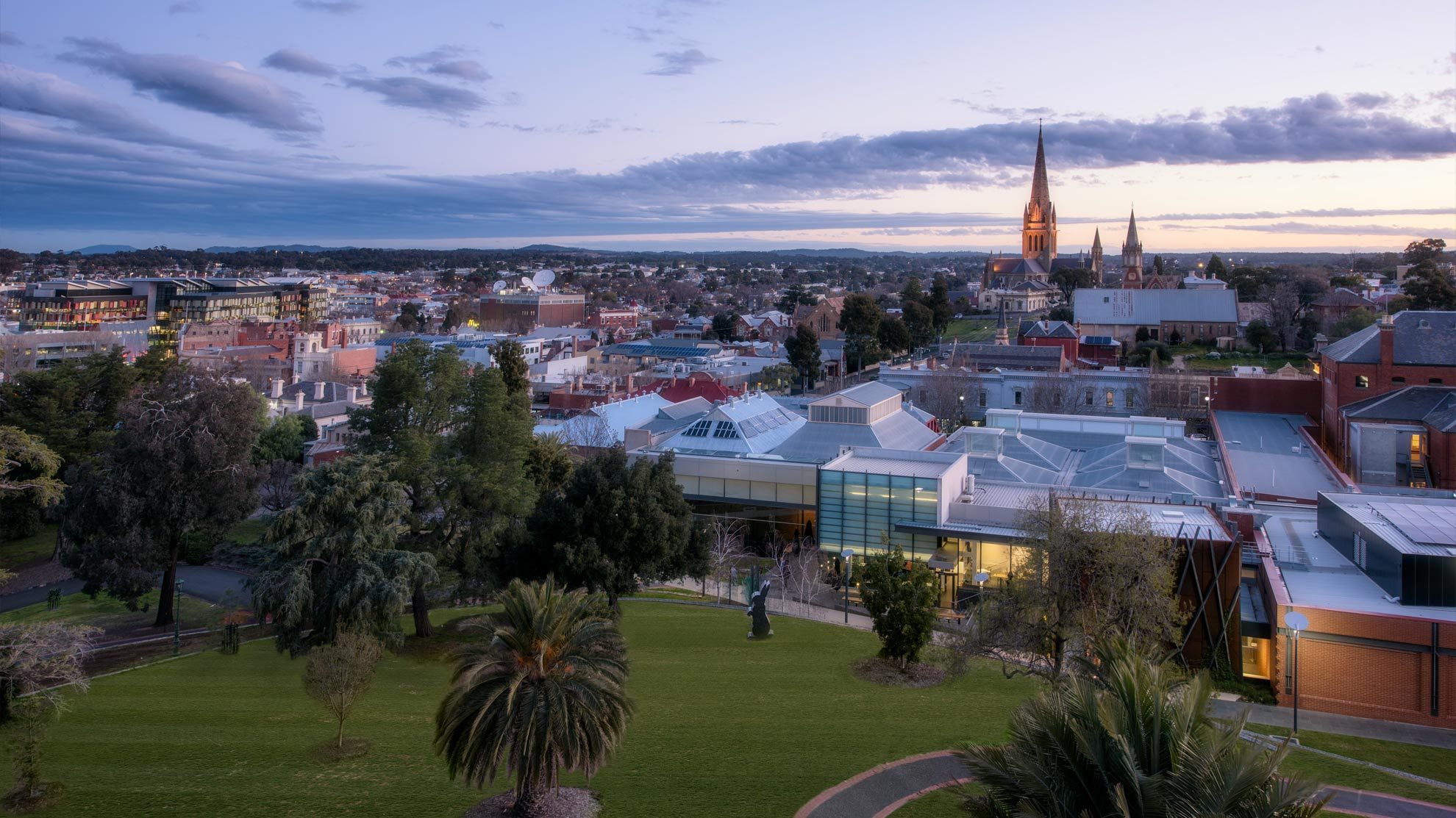Residences
“We wanted to create elevated homes, our average 2 Bedroom apartment is over 120sq mtrs (PLUS 25sq mtrs of deck) our 3 bedrooms are up to 180sq mtrs with 53sq mtrs of deck.
These homes are over 50% larger than the average comparable apartment size in Melbourne!”
Scott Jackman
Millson Developments
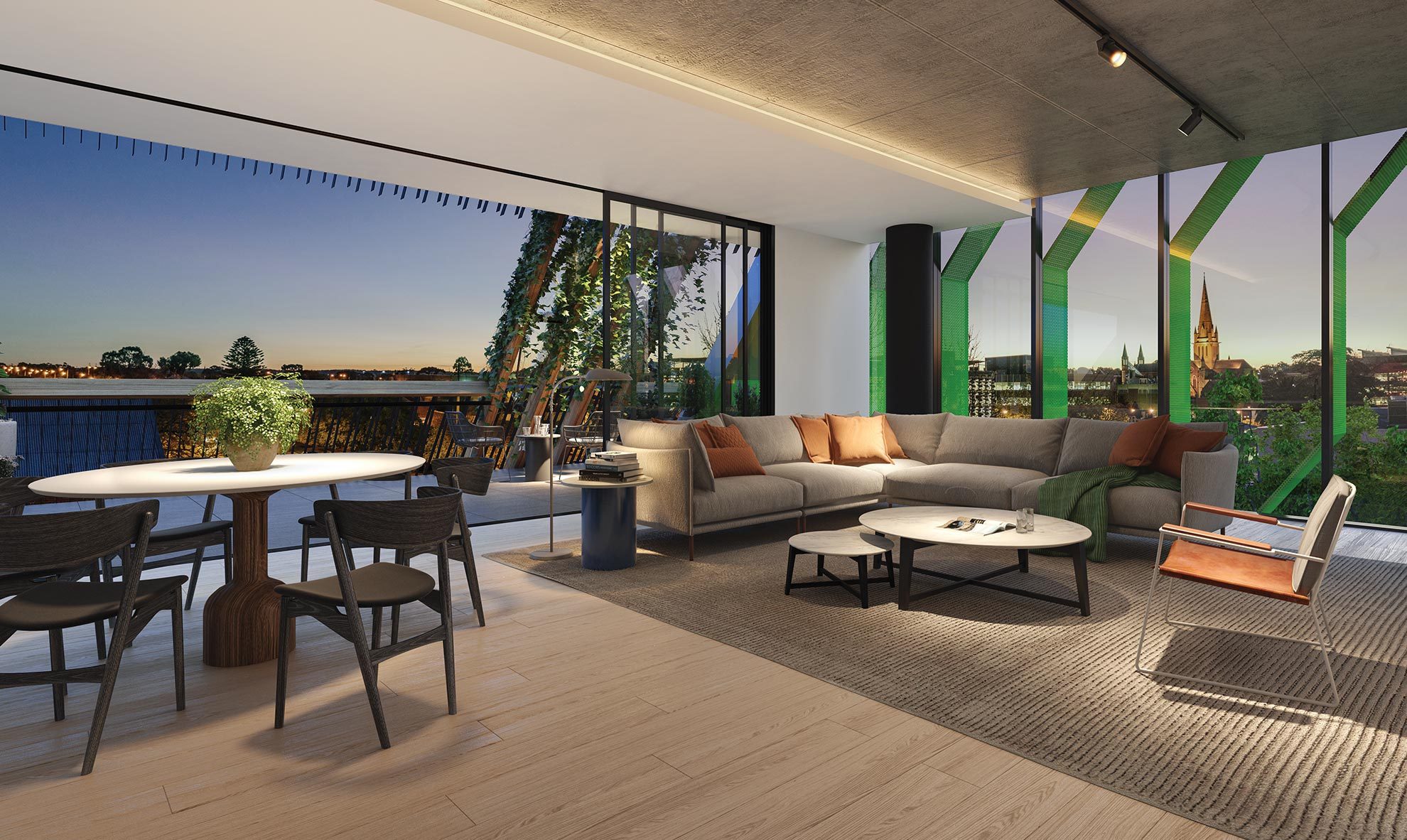
A celebration of workmanship & fine detail
The residences of Wilson Lane pay homage to the wide streets of Bendigo and the forests that encircle it. With generous decks, robust materials and expansive spaces throughout, these are elevated homes to enjoy for years to come
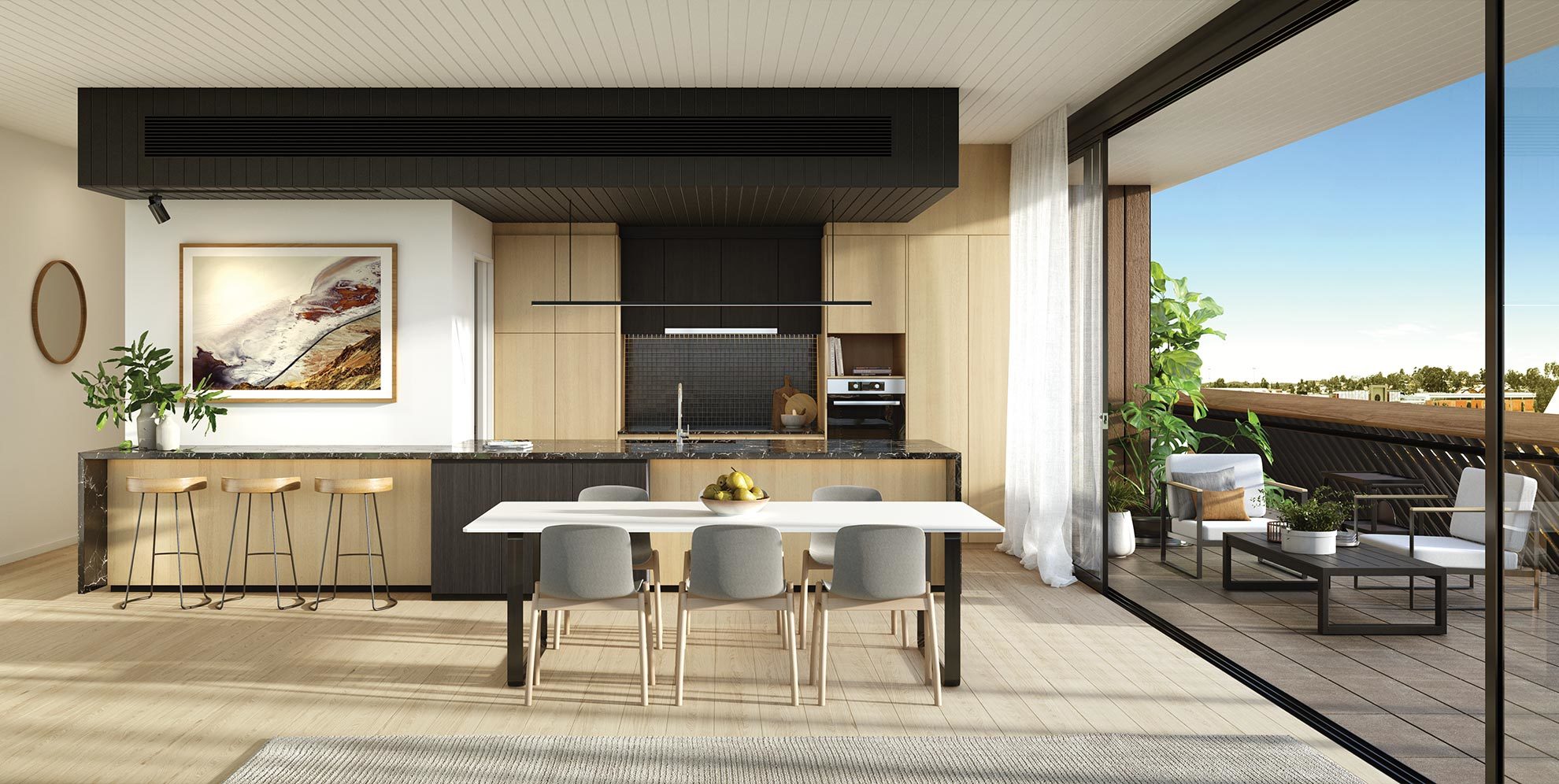
The residences of Wilson Lane are designed to offer a crafted experience with every detail carefully considered. Additional circulation width has been introduced in doorways, corridors and bathrooms. Sliding door channels at the threshold to the balconies are set down into the slab to ensure that there are no steps to navigate throughout the whole building.
In each home, a combination of high ceilings, full height high performance glazed windows and sophisticated finishes combine in an artistic balance of light and form. Beautiful materials, such as exposed concrete, wide timber floorboards and an elegant marble benchtop, will weather passing trends to create timeless spaces of enduring appeal.
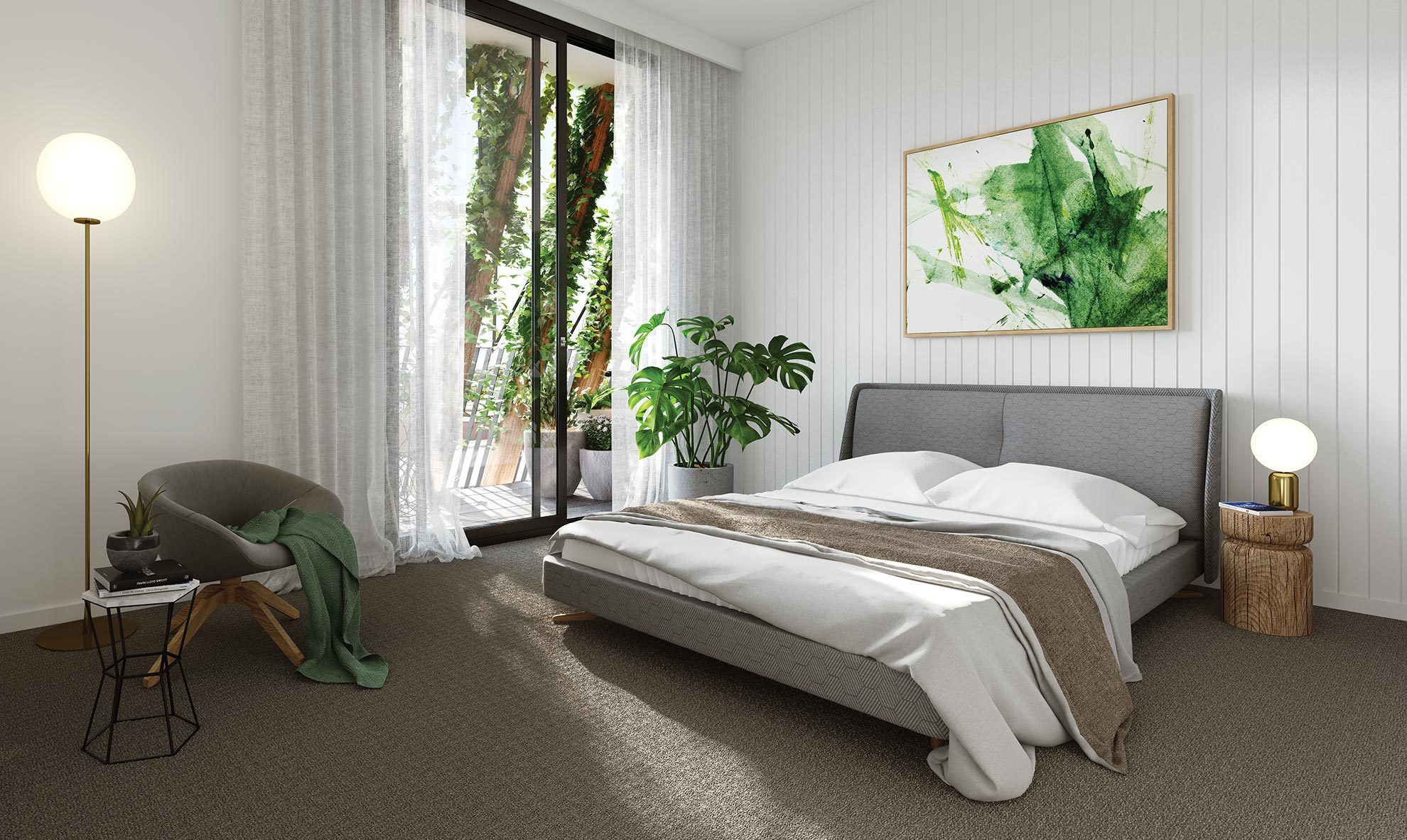
“We designed the bathroom as a large retreat, where details such as the concealed lighting and carefully crafted tiles create a warm and private haven.”
Julian Kosloff
Design Principal and Director
Kosloff Architecture
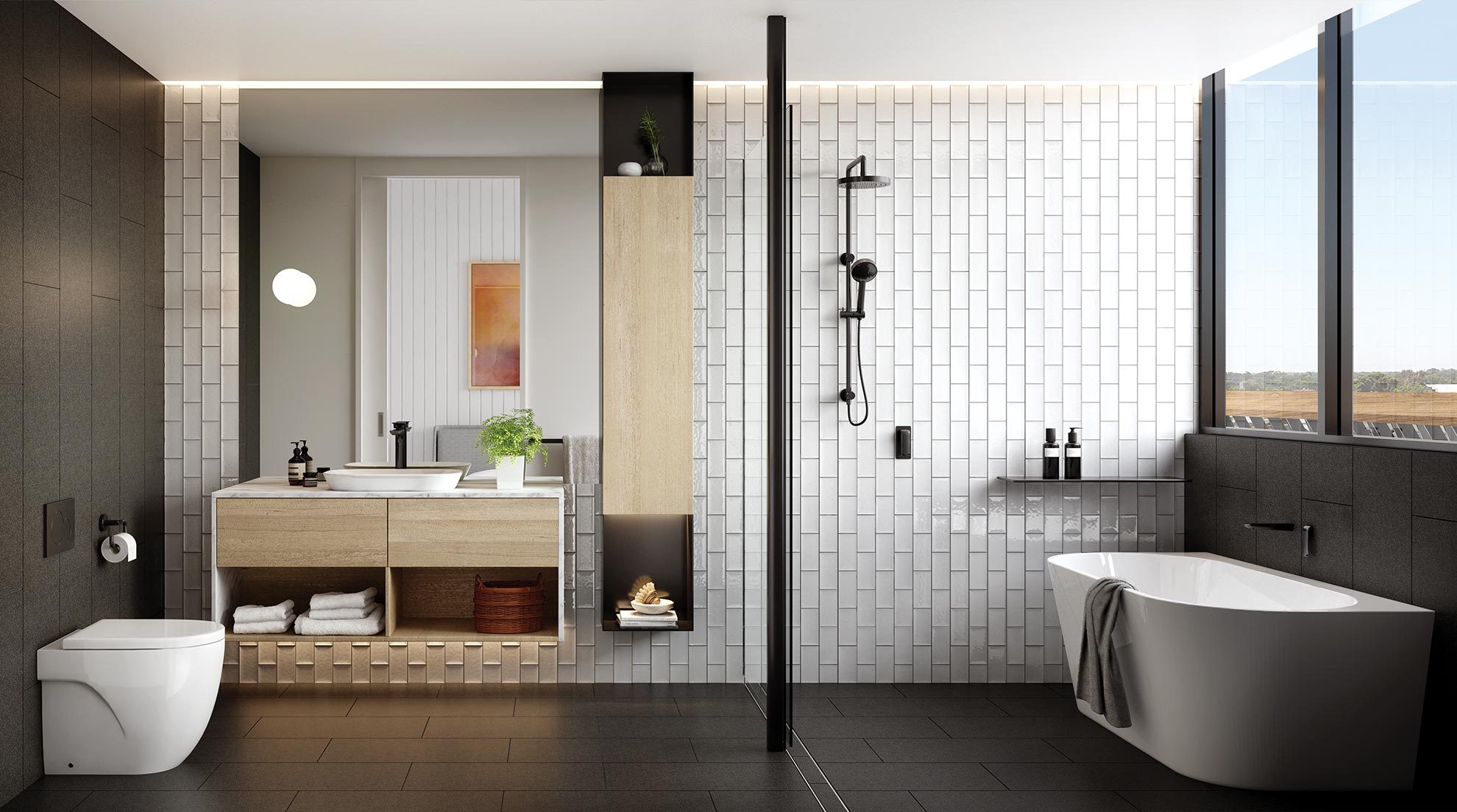
Residential – Level TWO
Residential – Level THREE
Residential – Level FOUR
Complete Brochure
Wilson Lane
See Neighbourhood
